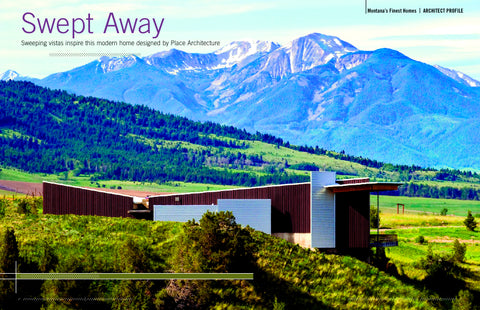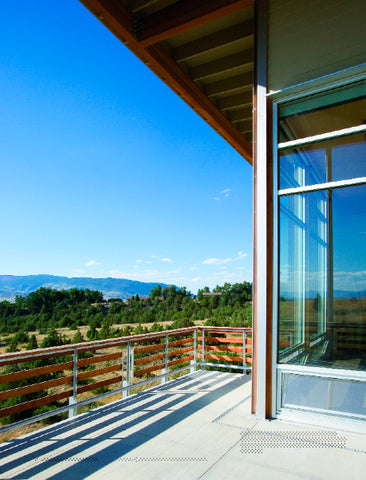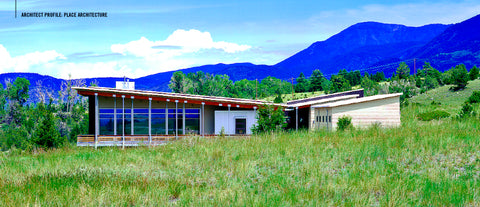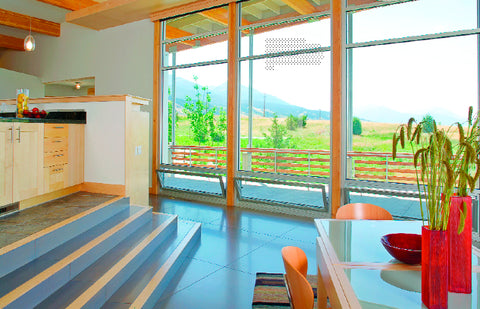SWEPT AWAY
Sweeping vistas inspire this modern home designed by Place Architecture

Nestled against a backdrop of scrub pine, soaring peaks and tall prairie grass is an elongated structure near Bozeman that at first appears wildly out of place.
But on second look, the home appearing here really is a natural extension of its southwest Montana surroundings. The team of Place Architecture’s Don McLaughlin and Craig Miller, along with Scott Sievert Construction, and homeowners Don Hoffman and Mary Heinricher, created a light-infused home that was inspired by the landscape. From the southern exposure, the home appears to be floating as it shoots off the steep rocky incline to the west and opens up to the Yellowstone River and valley below.

McLaughlin, principal of Place Architecture, says Place listened closely to hear what the site was saying. “The site is often a voice that’s forgotten,” McLaughlin said. “In this project, the site really spoke to Craig (Miller) and he was able to communicate that to Don and Mary.” They weren’t completely sold on the site at first. “Initially we weren’t prepared to place the house on this wavelike-area of the property,” McLaughlin said.
The long, horizontal line created by the hilly rock outcropping to the north became the inspiration for the home, both in site selection and design. Yet, two opposing forces to the south of the home—the sharp peaks and rolling hills of the Absaroka Range, boldly influenced the two opposing angles that inspired the slope of the roof. For this home, the owners were clear in their desire to create a modern structure with interesting lines, open floor plans, an emphasis on functionality and utilitarian spaces.

Of equal importance was capturing the incredible Paradise Valley views and reining in the Paradise Valley wind. “The home is a meshing of ideas from a variety of modern architects including Mies, Eames and Eichler,” explains Miller. To protect the home from the strong valley winds, the north side of the house is a long, dark brown wall simply punctuated with sheets of aluminum squares that, once more clearly examined from within, create light-filled pockets of living spaces for the owners. The southern exposure couldn’t be more opposite in form, function and light. Here, the lines between indoors and out are blurred by 13 foot-high commercial grade store-front windows that are protected by a vast overhang. Together they provide the home with a passive solar effect. Bozeman-based Place Architecture focuses on sustainable architectural design and has an extensive background in creating spaces within the concept of modern design.
Don McLaughlin founded Place Architecture in 1973 and for over 30 years Place’s diverse group of architects, artists and planners has offered an environmentally sensitive approach to design. The interior of this home encapsulates a simple, modern style that is a study of light, angles and perspective. The interior palette uses unique and economical materials including fiberboard flooring that they cut, installed and painted to mimic the grid and geometry of the concrete tile blocks viewed on the south side deck.

Exposed plywood was used for all interior trim work, including the surround on the maintenance-free, efficient and sustainable aluminum windows. Flanked by the wall of windows and 18-foot high ceilings, the great room and neighboring raised kitchen provide a relaxed, light-infused area for Don and Mary to entertain.
Poised above the great room, the kitchen provides a cozy nook for Mary to work and incredible views and connectivity to the vistas of the Yellowstone River far below. The entry hallway is also the transition point between the public and private areas of this two-bedroom home.

The openness and views of the great room and kitchen give way to a more sheltered and intimate master bedroom suite and courtyard. Their second bedroom functions more as Don’s office. “We didn’t want to encourage guests to stay too long,” says Don with a grin and adds, “I’m really happy here, I like being here and would like to be here all the time.”
• On the Web: www.placearch.com
(Editor's Note: this article appeared in the 2008 issue of Montana's Finest Homes magazine)




Leave a comment