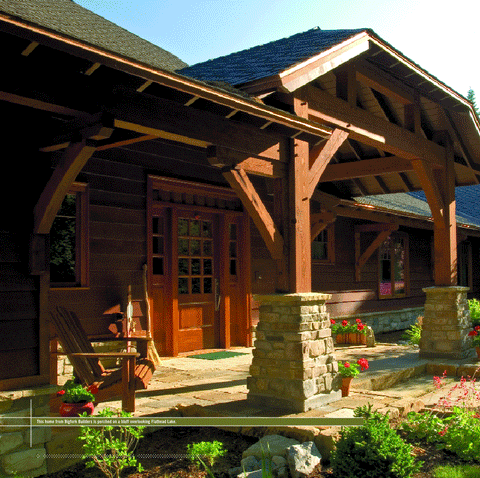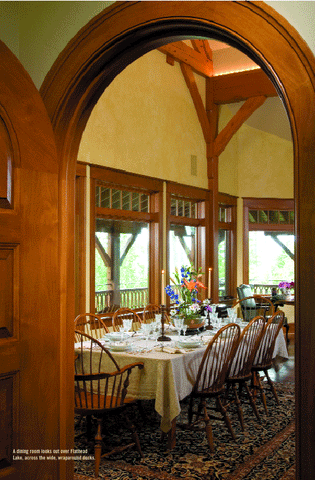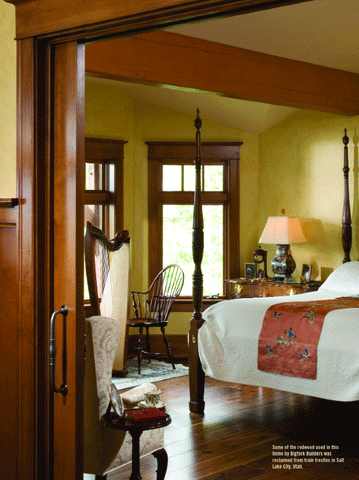Bigfork Builders: taking design cues from railroad stations
Custom home design takes clues from historic Montana railroad stations

BY DAVID REESE/MONTANA LIVING
The legacy of Montana’s greatest railroad magnate lives on in Montana.
James Hill created the Great Northern Railway, which connected Chicago to Seattle. Along the thousands of miles of railroad tracks, towns sprang up and train stations were established. Today, these train stations are reminders to Montana’s past, and for one Montana couple, the stations helped inspire the design of their home on Flathead Lake. Set on a small knob overlooking the lake, the home commands a supreme view of mountains and water. The home design, conceptualized by Whitefish architect Richard Smith and brought to life by Brad Reedstrom and Andrew Fischer of Bigfork Builders, has Craftsman detail with timberframe accents.

The home is the fulltime residence for a couple who relocated from southern California. This couple wanted something a bit more traditional, that also spoke to Montana’s history. The couple, along with Bigfork Builders, wandered the grounds of several railroad-related buildings near Glacier National Park, including the Belton train station and historic Belton Chalet, both of which have Swiss-style influences.
After viewing these historic structures the couple brought back ideas for roof style, siding and railings. With those ideas firmly planted in mind, they sketched out a plan and with Smith’s long connection to Montana they carried it out. Exposed rafter tails, clapboard cedar siding and roof knee braces give the home a distinct feeling of historic authenticity. The result is a one-level living space that is comfortable and well-appointed. A large, wraparound porch allows the expansive views of Flathead Lake to enter the main living space, like a 3D painting.

]This is a home that you fall in love with immediately. In fact the wife’s father, 87, stayed with the couple last summer and found himself continually situated on the deck in his favorite chair. The porch railings were created to reflect the style seen at West Glacier — but with a twist; the homeowner didn’t particularly like the rail style, so he turned them upside down. The home was built with traditional framing. However, by using timberframe accents the homeowners were able to impart a rustic feel without the expense of a complete “true” timber frame.
There is traditional framing in most of the house, with timber framing in the great room and kitchen areas. Smith, one of Montana’s premier architects, spent hours on the building site before the first shovel of dirt was turned. He calculated the longitude and latitude of where the sun would rise and set from different angles of the property. By doing this, the builders could take advantage of where the sun would rise and set in June and December. “He maximized the amount of light that the home gets,” homeowner Greg Thigpen said. Bigfork Builders’ Brad Reedstrom and Andrew Fischer were schoolmates at a builder’s college before they ended up working together on Harrison Ford’s estate in Jackson Hole.
From there, the two men joined forces and established their business in 1992. The business maintains a high level of quality in their projects — usually never more than two a year — by using their own, in-house workforce. “When we have the same group of guys on a project, they don’t move into step two until step one is done,” Reedstrom says. Bigfork Builders installed wide plank walnut flooring over radiant heat, which gives the home a cozy, warm feel throughout winter. Very little of the heat is lost in the home. By using a heat exchanger, the inside air is mixed with and heats the fresh, incoming air. Some of the reclaimed wood in the home came from an old trestle that traversed the salt flats just outside Salt Lake City, Utah.
While this unique wood was limited in lengths, “It’s really neat material,” Reedstrom says. Just off the kitchen is Doreen Thigpen’s favorite room — what she calls her “girl room,” and this is where she can have time to herself, sewing and watching the wildlife just outside the window. “I can curl up anywhere here. There’s nothing I don’t like about this home,” Doreen says.
Architect Richard Smith designed several nooks and crannies that serve several purposes; where a doorway is recessed from the hallway leading into the master bedroom, it allows two bookshelves to be created inside the room. In the entry way and long hallway, these niches create space for the couple’s antiques. Even the bathroom cabinets have plinth legs, to give the feeling of the cabinets being a piece of furniture, not just a boring accessory. “Mentally, this house was a long time in the making,” owner Greg Thigpen said.
On the Web: www.bigforkbuilders.com




Leave a comment