MONTANA'S FINEST HOMES: A retreat on the Bitterroot River
Edgell Building creates retreat for family along Bitterroot River

When Marty and Lindsay Mornhinweg were deciding where to build their future retirement home, the location was easy.
“We had lived in many different places, but every summer we came to Montana and those were our very best memories,” says Lindsay. Those trips conjure up memories of simple pleasures that brought the family together with the joy of playing outdoors in a beautiful landscape, cell phones hardly used, and rope swings by the river until sunset at 10 p.m.
When they found a serene hillside by the Bitterroot River, just minutes outside Missoula where Marty went to the University of Montana, they knew this was “it”. Their vision was for a home that could feel warm and welcoming for the two of them in their retirement years, but could also comfortably accommodate family gatherings with grandchildren in the future. They owned the property for ten years and then in 2014, said “Why should we wait any longer?”
WATCH SLIDESHOW
The home that Edgell Building created for the Mornhinweg’s accomplished their goals perfectly with a caring collaboration that created a lasting friendship and mutual admiration between home-owner and builder. The location overlooking a stretch of the Clark Fork River offered a soft slope down to the river, creating the opportunity for picture perfect views from the entire west side of the home. “We knew we wanted the back of the house to be all views,” says Lindsay.
David Edgell, owner of Edgell Building, knew that the sloping landscape and river location demanded an expert with layout and design, and so he called upon his long-time colleague Mark Schonrock, owner of The Design Company. He knew that Schonrock would work through the special subtleties requiring attention to capture the Mornhinweg’s vision.
Entering the home two facets that immediately catch the eye are the views of the landscape and river from the great room windows that make up the entire west wall, provided by Sierra Pacific Windows, and the striking supporting log beams, artfully assembled by Bitterroot Valley Log and Timber.
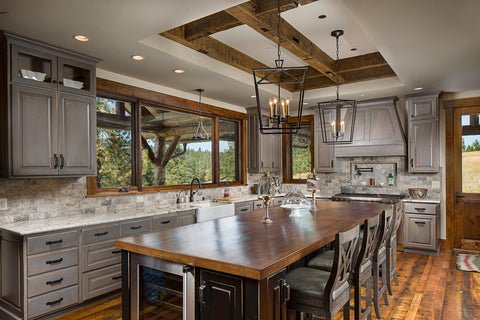

Edgell was involved in every detail of the project and was always careful to notice when a slight shift in plans might make a big difference in the final outcome. Another suggestion he made was to use the multicolored flagstone used on the upper porch on the lower patio too, which was originally planned as plain concrete. “I knew it was the right thing,” Edgell says, describing how this shift really brought together the cohesiveness of the design.
He also recommended that the rain gutters and drain pipes be upgraded to copper, which followed the integrity of the beauty created by the natural stone and dramatic beam work on the outside of the house. He worked very closely with Lindsay, who headed up all the decisions, often communicating long distance with his own personal sketches, photos she found from design magazines, and a myriad of other visual, written, and verbal ways to establish a collaboration that they both describe as an extremely enjoyable creative experience. “She was an absolute delight to work with,” Edgell says.

The kitchen was one of Lindsay’s favorite parts of the home to design, where she knew she wanted a French country feel. The soft grey cabinets have a slight distress that matches the elegant granite from Alpine Granite Accents in Victor, Montana. The large kitchen island makes a bold contrast to the muted tones with black cabinets and invites family and guests to linger at a long seated area facing the river views, also carefully framed by the kitchen windows.
Just off of the kitchen, the outdoor-living patio provides a full barbeque, counter and sink food prep area, a comfortable dining table with overhead patio heaters, and another sitting area around the back with a gas fire pit. Natural stones were brought in to create a step-down walkway to the lower patio. Every detail of the home flows and blends with the beauty of the surrounding landscape.
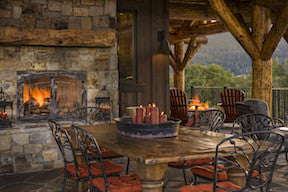
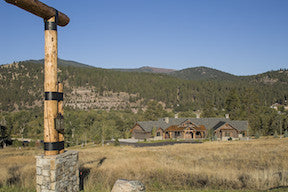
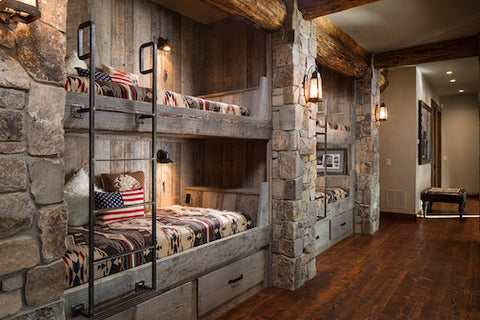
The muted grey and soft beige tones throughout the home soften and brighten the strong wood accents throughout, which include striking reclaimed hardwood floors from Superior Hardwoods. Walls with these softer tones have an almost suede feel, expertly created by Full Spectrum Painting. Classic, elegant, and understated interior design was achieved with furniture and design collaboration from Madison Creek Furnishing, in Missoula. When the home was complete, and Marty Mornhinweg came out for his first stay, Edgell waited patiently to hear from him about his reaction. When he finally called he said, “I’ve been walking around the house for four days looking for something I don’t like, and I can’t find it.” Edgell says “He couldn’t have given us a better compliment!”





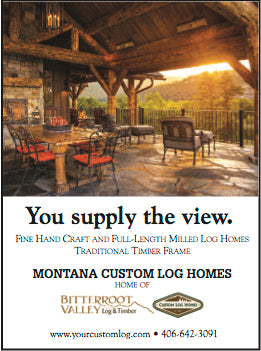
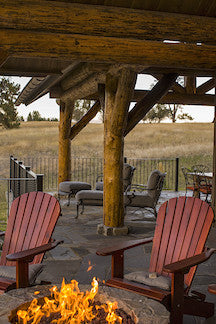
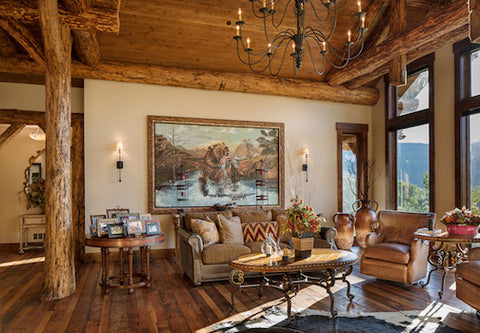
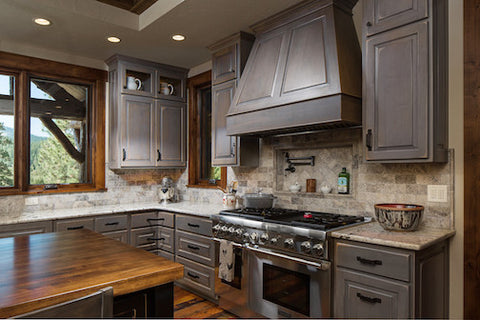
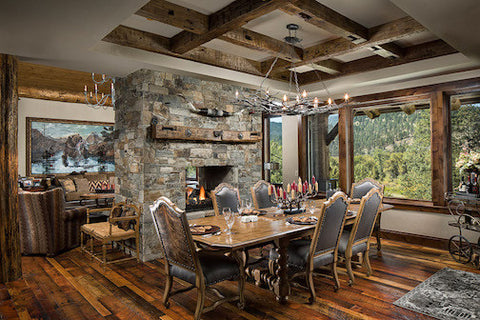
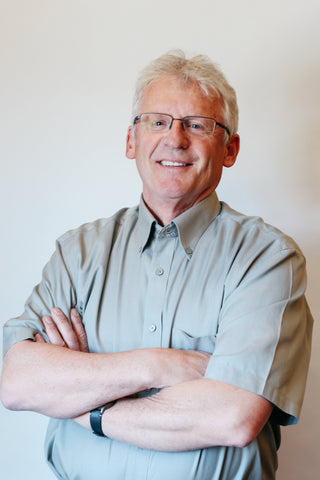
Leave a comment