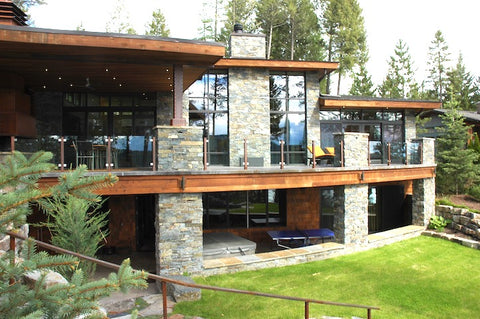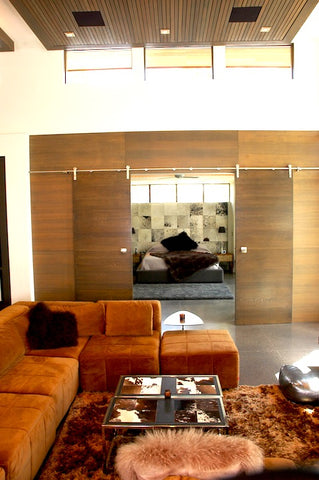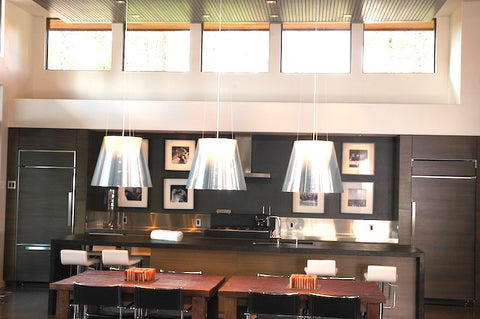Contemporary home on Whitefish Lake
Home by Randy Watkins on Whitefish Lake features contemporary design

MONTANA LIVING — Custom home builder Randy Watkins has put a breath of fresh air into the design and building scene in Montana.
Watkins, owner of Watkins Construction, was the general contractor on this 5,000-square-foot home on Whitefish Lake that commands a contemporary, modern design — something not often seen in Montana.
Built for a Calgary family, the home is classic contemporary, from the glass and steel to the clean interior design. There is no trim in the home, either baseboard, doors or windows, which adds to the fresh, modern look. This design approach leaves no room for error, from the foundation to the finish work. Every measurement must be within exacting specifications. There is no chance to use trim to cover up a finishing error. The effect is clean, and stunning. “That’s harder than it looks,” says Watkins, a longtime Whitefish builder. “It was a really fun project, but we really had to do our homework.”
The decor was assisted by Hunter and Co. of Whitefish, one of the leading interior-design firms in northwest Montana. Rocky Mountain Tile and Stone performed tile work, while Beck Cabinetry and Casework created the custom cabinetry throughout the home.
Designer Lyndon Steinmetz was led through the design process partly by the physical constraints of the lot size. To the north, a public neighborhood trail winds past the property. Height restrictions and setbacks also dictated the size of the home. All of these led to building a low, sleek home that is completely private to the neighbors, yet allows great views of Whitefish Lake and Big Mountain.
‘It took a little bit of effort to get that house to fit,” Steinmetz said, “but once we had the elevation plan, it all fell together in a very short period of time. It almost designed itself. It was one of those projects that just felt right.”
Custom stone work and the steel structure that the home was built around were the two big-ticket items on the project. The floor structure consists of steel bar joists, metal decking with concrete on top. The system, which is more like a commercial application, is “very user-friendly, it just takes a lot of work,” Steinmetz said.
When the Canadian homeowners and Steinmetz began working on the home, they immediately clicked. “They mentioned Frank Lloyd and my ears perked up,” Steinmetz said. “I always had that esthetic in my mind, and it’s rare I get to exercise it.”






Leave a comment