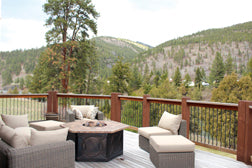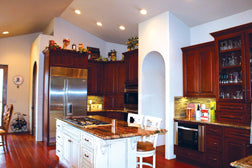River of Dreams: Living on Canyon River golf course
A home on the river at Canyon River
By Therese Wood
A bright and breezy look bring a New England flair to this home on the Clark Fork River near Missoula.
Sapphire Construction of Missoula has built many homes at Canyon River golf community east of Missoula, and their expertise brought to life this homeowner’s sensibility for clean, bright looks, softly contrasted with greys and muted tones throughout the home.
The dining area off the back off the kitchen is an especially bright and cozy nook with windows and sliding glass doors on two sides that bring in a flood of natural light, showing off the blonde wood floors and scenic natural beauty from the outside. The kitchen is inviting with an open feel. It has an angled bar counter with stools that connects it to the dining area, and white cabinets accented with silvery metal hardware pulls. The ivory natural stone countertops from Integrity Granite and Tile, and grey metal appliances, add to sense of subtle beauty and quality that makes this space a place to linger and feel relaxed while preparing meals.
An expanse of windows in the great room creates a sense of grand openness, bringing in the woods and hills beyond, while other subtle details are reminiscent of a cozy seaside cottage.
Blonde wood floors with a moderate-sized textile area rug and a hearth and mantel stone fireplace knit the sitting area together with a soft simplicity. Built-in shelves on either side of the fireplace become a library and a display of family photos. Cohesive details, like metal hardware pulls on the great room cabinets that match those in the kitchen carry through the theme of simplicity in this home.
Abbey Carpet and Floor of Missoula worked with the owners on many aspects of the design, using an analogous color scheme of subtle creams and soft green grays. They mixed in earthy elements like stone and natural hickory to create a clean, elegant environment with a soothing and harmonious feel.
The master bedroom also carries a sense of luxury and openness, with a full expanse of windows and sitting area to enjoy the wooded view, while weaving in simple, clean comfort with white and muted grey tones on the walls, white linens and a contrasting dark wood bedframe.
The deck wraps around the back of the home from outside the great room to the kitchen dining area, with access from either room. This allows for two full sitting areas to take advantage of the sweeping views of the forests, river and hills beyond.
Half of the deck is covered by rooftop, leaving an option for a cooler space on especially hot, sunny days. •







Leave a comment